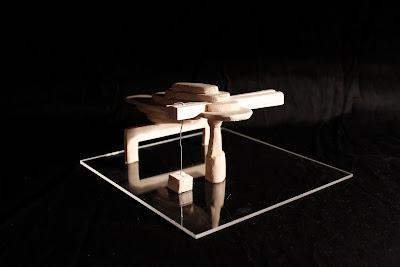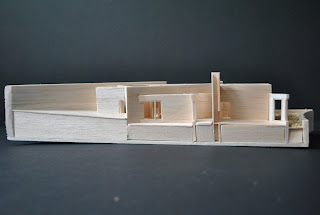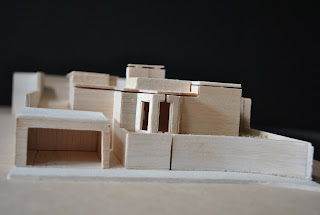Peter Le
Sunday, November 11, 2012
Saturday, March 31, 2012
Studio 4 Major Assignment - Matraville Library
Matraville, located south of Bondi Sydney is a quiet suburb with its residents commonly elderly pensioners and war time veterans. This particular site located on the main road Bunnerong Road has a variety of interesting characteristics. From studies of the site and mapping exercises in an generalised overview, Matraville is seen as a place of continual repetition and uniformity; the residential houses share the same architecture and the same materiality, shops and arcades share the same building height and similar materiality, masonry. It is also determined that at the zones surrounding Bunnerong Road is an area of maximum exchange; a place where transformation begins - A Threshold from public to private.
In understanding these factors of Matraville it is concluded that for an effective library design, a design that responses to these factors it has to provide a connection between public and private, it needs to break down the lack lustre boundary of repetition and make use of other forms of materials either than just masonry and it needed to provide a new experience that adds colour and excitement to an already quiet suburb. The idea behind this design is through the theme of Portal - A Suction into a New Dimension and Environment.
Wednesday, June 22, 2011
Thursday, June 16, 2011
Monday, May 9, 2011
Studio 3 Project 2 Bordeaux House

 Private and Public Space Model
Private and Public Space ModelThe use of light to illuminate the certain areas of the house where it would be deemed as public with the basic concept of vision is used. What area that can be seen by the eye means there's a vision of light. So in turn in this model, the greater the intensity of light the more public the area would be.
Saturday, April 30, 2011
Sunday, March 27, 2011
Subscribe to:
Posts (Atom)

















































